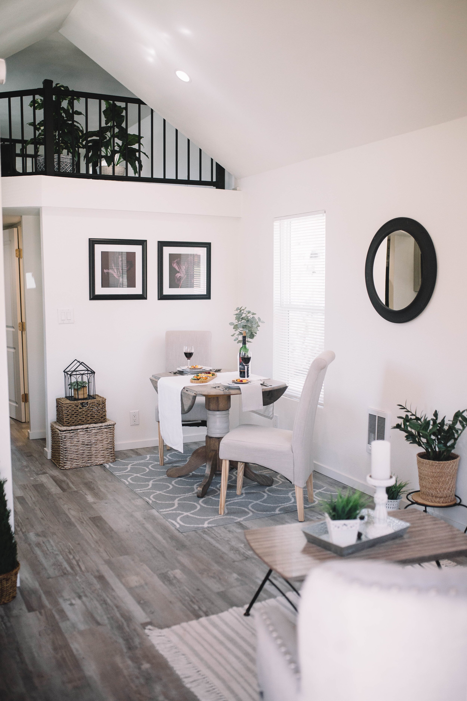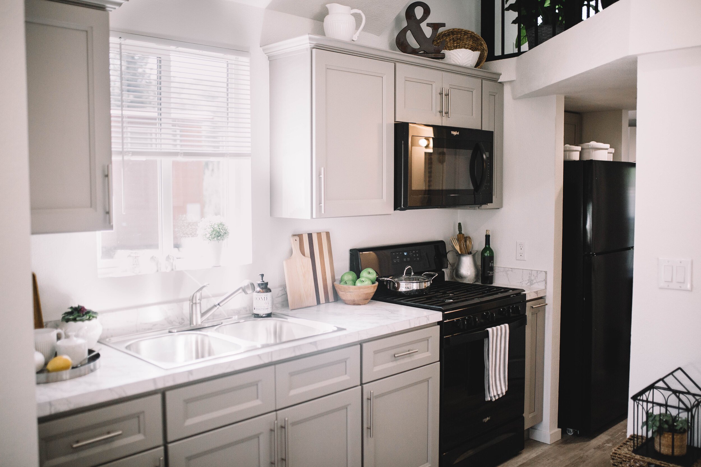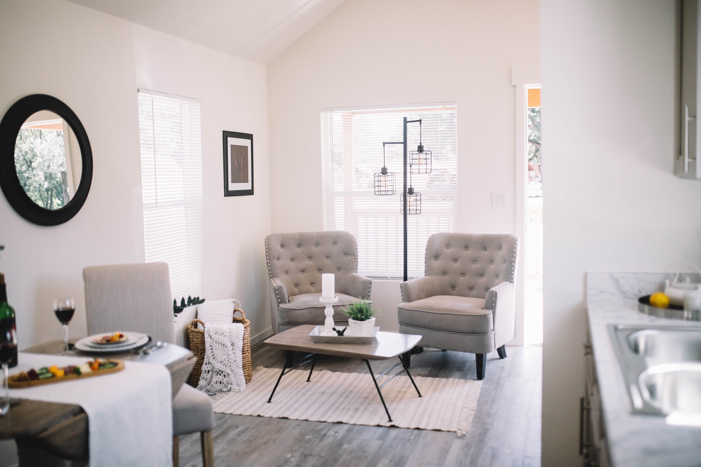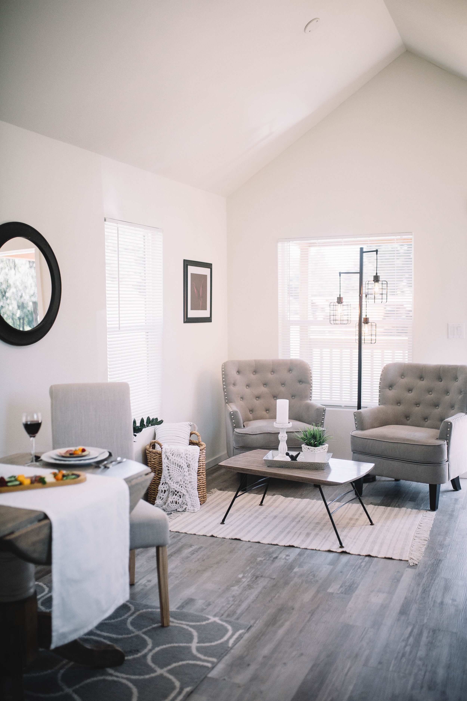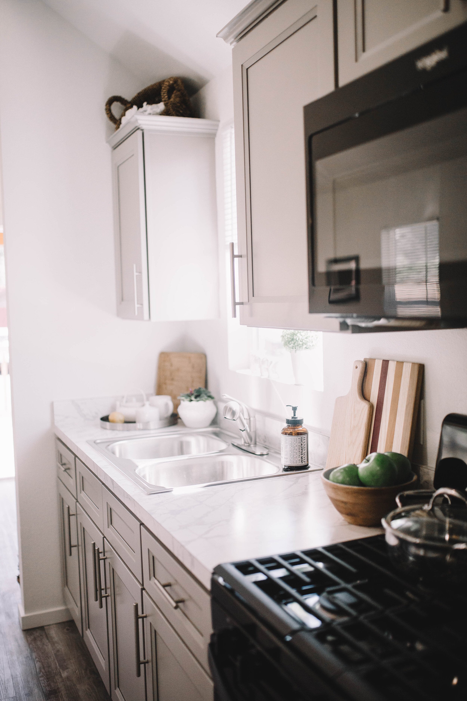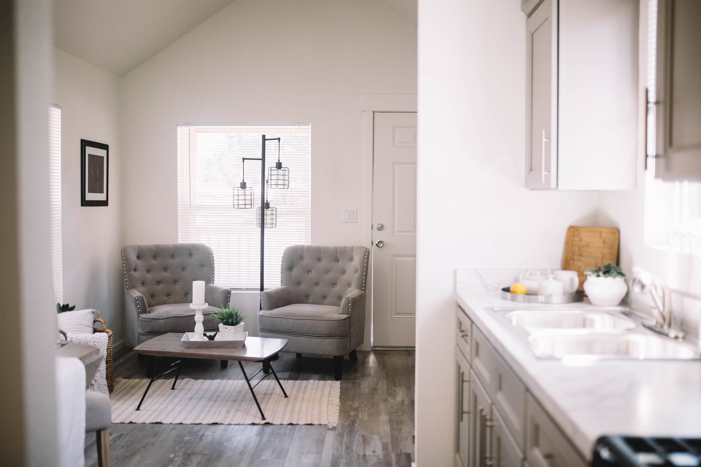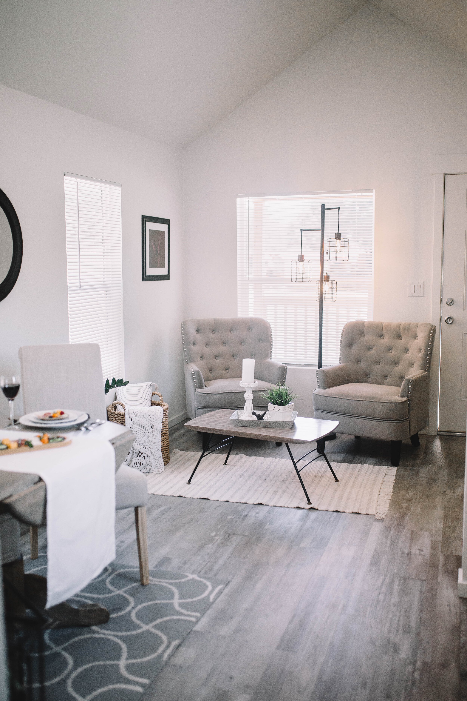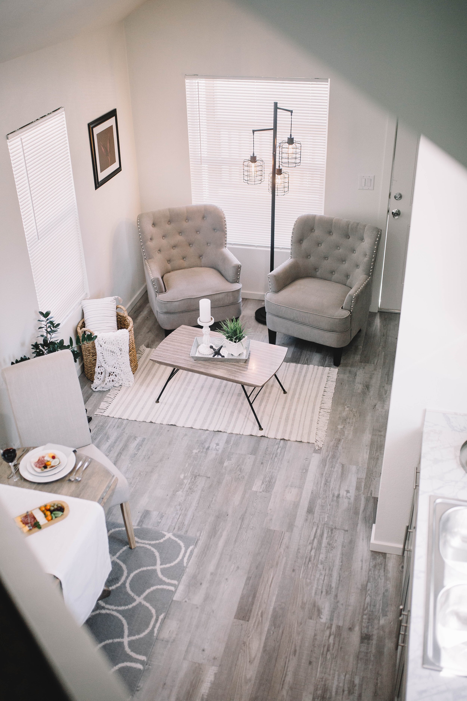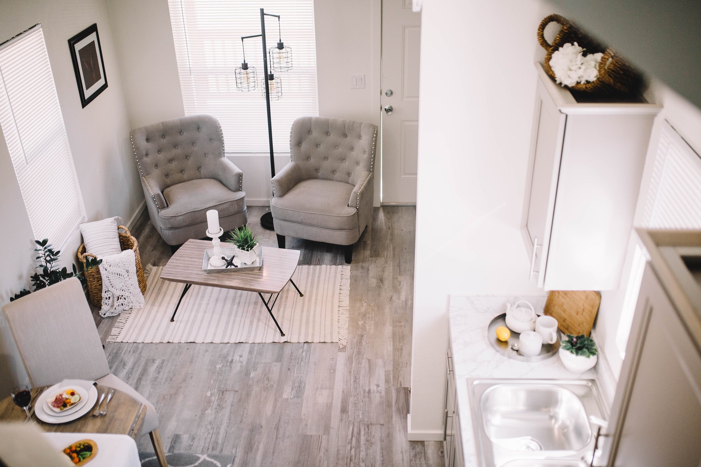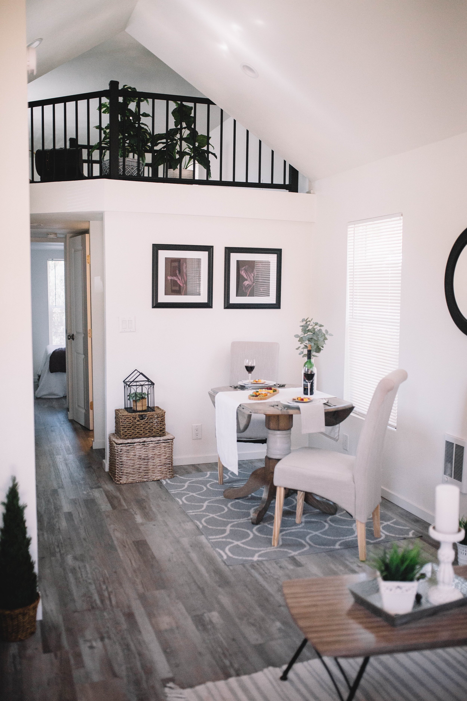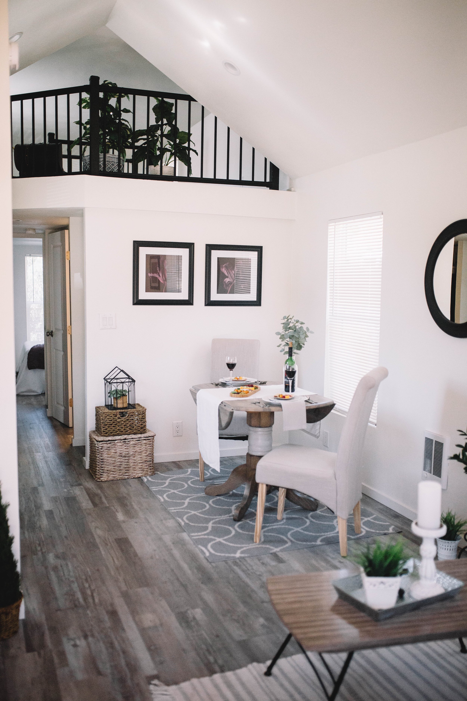Model U
Lofted version with prioritized use of space to accommodate long-wall decorating and great views.
Sierra Standard Features
External Details
-
4” wood trim on all windows
LP Siding w/ 4 rows wainscot per plan
12” front and rear overhang
12” eaves on sides
90” – 2”x4” exterior walls
R-14 floors, R-11 walls & R-19 roof
-
6 Panel Insulated Fiberglass exterior doors
Low E Vinyl framed dual glaze windows
Residential style mortise door hinges
2” Faux wood blinds throughout
Interior Details
-
High vault ceilings throughout
Tape and texture walls
Tape and Texture wrapped Windows
CaliFlor Vinyl Flooring (1st floor only)
2-panel white passage doors
Cleanable Sherwin Williams Paint
-
Bi Pass closet doors
Structural Details
-
1 year “wall to wall” warranty
30 lb. Roof load
2” x 4” Exterior walls 16” on center
2”x 6” - 16” on center floor joist
3/4” OSB T&G floor decking
Transverse floor system
7:12 Roof pitch Non-Loft
9/12 - 2/12 combination pitch on all Lofts
30 Year Class A fire rated fiberglass shingles
Removable hitches
Welded Steel Chassis with 8” “I” beams
New tires on brake axles
-
50 Amp service
In-Floor PEX waterlines
Water shut offs throughout
20-gallon electric Water heater
Two Cadet electric wall heaters
Standard exterior GFI
Nonglare LED recessed lighting throughout
Cast Aluminum Porch light
Fire extinguisher
Smoke/CO/LP/Natural/Coal Gas Detectors
Frost Free Hose Bib
Kitchen/Bathroom
-
18 cu. ft. Black frost-free refrigerator
30” Whirlpool Black Gas Range with matching
Black range hood
Deep Stainless-Steel kitchen sink
Dual lever faucet & sprayer
-
1 pc. fiberglass shower
Laminate Countertop w/4” backsplash
Modern Oval Ceramic sink
Exhaust fan
Elongated Quality Toilet
Metal bathroom faucet
-
Laminate countertops w/4” backsplash
Quality painted or hardwood cabinet doors
Hardwood face-framed cabinetry
Soft Close Drawers and Doors throughout
Adjustable shelves throughout
H/D Metal ball bearing drawer guides
Sierra Optional Upgrades
External Details
-
Allura Lap siding
SHINGLES: 40 Year Architectural
Metal Roof-Exposed Fastener
Metal Roof-Concealed Fastener
Additional Insulation
-
Full light door IPO Std door w/internal mini's
Vinyl Sliding Glass door IPO Std. door
Atrium Doors IPO Std. Door w/internal mini's
Additional Exterior 6 panel FG door
Keyless Entry Front Door Hardware
-
Add 14x40 Window
Add Window (incl Clerestory Window)
Relocate Window
Substitute Window Size
Add 80" tall window- 22", 30" or 48"
Add Tempered Opaque Bathroom Window
Side lite windows (Tempered)
Add Side Bay w/4 Windows - N/A on 15' wide
Optional End With 4 Windows
Temper existing window
Interior Details
-
Double Loft
Ship Lap Accent wall
Pine Interior Doors
Additional (two-tone) Paint Color
-
Wood Sliding Barn Door
Ceiling Fan w/Light
Prep for Ceiling Fan
Separate Switch for Ceiling Fan
Pendant Lights: Nickel Black Industrial
Structural Details
-
Extra FLOOR INSULATION: R36 TOTAL
6' Covered Front Porch
8' Covered Front Porch
10' Covered Front Porch
8' Covered Rear Porch, Requires Engineering
Craftsman Style Porch
-
Panel Box 100 Amp
Quick Disconnect for A/C 30 AMP
Additional Cadet style Wall heaters
Hotel style 110V 1200 BTU WALL HEAT/AIR
USB Charging Outlets w/110v outlet
PREP FOR OUTSIDE AIR
Add Nonglare LED Waterproof Recessed Light
Add Outside Receptacle
Add Outside Patio Light
Exterior FF Faucets
Add T.V. / Phone Raceway
Kitchen/Bathroom
-
22 cu. Ft. Refrigerator: Black Stainless
RANGE: Plumb Only for Gas Range
RANGE: Stainless Steel 5 Burner
Black MICROWAVE w/ Range Hood
Stainless Steel Microwave w/ Range Hood
Dishwasher: Black Stainless
Granite/Quartz Countertops
Granite/Quartz Undermount Kitchen Sink
Full Mosaic Kitchen Tile Backsplash
Plumb for Ice Maker
-
Tub/Shower IPO 48” Shower
Chair Height Toilet
Dual Flush Toilet
Grab Bar
Linen Cabinet Over Toilet
Shower/Tub Glass Door
-
FLIP or MIRROR plans
Engineering CUSTOM ORDER
RVIA SEAL
ANSI APPROVAL
